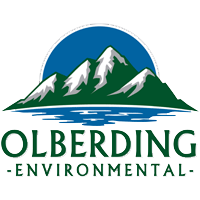Residential Development Projects


Faria Preserve
Lennar
Location: San Ramon, California
Summary: The Faria Preserve Project included the construction of 740 residential units; construction of a 1.5-acre house of worship site; a 2.6-acre educational facility site; a 12.9-acre community park; a swimming pool facility; a 0.7-acre rose garden; a public street (Faria Preserve Parkway) to provide access to the site from Bollinger Canyon Road and Purdue Road; installation of utilities and other infrastructure to serve the Project; construction of landscaping; and construction of storm drains and stormwater management facilities to provide urban runoff treatment and mitigation for the Project’s hydromodification impacts. Additional features included the improvement of an existing access road off of Bollinger Canyon Road to provide an equestrian trailhead staging area and parking lot for the East Bay Regional Park District, and a road to provide vehicular access to two water tanks constructed on the hill above the Project. A system of trails utilizing existing ranch roads connects the various neighborhoods to open space lands preserved as part of the Project.
Services Provided: Biological Surveys, Section 404 Clean Water Act Jurisdictional Delineation, GIS Support, Environmental Permitting, Endangered Species Act Consultation, Habitat Restoration Design, Mitigation Construction Oversight, Annual Mitigation Monitoring and Reporting, , Construction Monitoring, Regulatory Compliance Coordination, Conservation Easement Coordination, and Conservation Land Management.
Jordon Ranch
Mission Valley Homes
Location: Dublin, CA
Summary: The Jordan Ranch Project included the construction of 780 housing units, 12,000 square feet of commercial development, a community and neighborhood park, an elementary school, water quality pond, public street extension and public trails on 188 acres in the hills of Dublin. This Property is part of a regional development plan (Eastern Dublin General Plan) that contains thirteen different connecting parcels of land under eleven different ownerships, several of which have or are currently being developed.
Services Provided: Biological Surveys, Section 404 Clean Water Act Jurisdictional Delineation, GIS Support, Environmental Permitting, Endangered Species Act Consultation, Habitat Restoration Design, Mitigation Construction Oversight, Annual Mitigation Monitoring and Reporting, , Construction Monitoring, Regulatory Compliance Coordination, Conservation Easement Coordination, and Conservation Land Management.


Communication Hill
KB Home
Location: San Jose, California
Summary: From 2002 to 2003, KB Home developed the properties that are collectively known as Communications Hill in San Jose, California. The development consisted of a 400-acre planned residential community that was developed in accordance with the Communications Hill Specific Plan. The development project objective was to provide high-density attached residences on the site, which is one of the last remaining large, infill sites in south-central San Jose.
Located immediately south of downtown San Jose, Communications Hill was recognized as a suitable location for development of a high-density urban community, due to its proximity to major transportation facilities and employment centers, its approximately 400 acres of vacant land, and its hilly topography which precludes most commercial and industrial uses. In 1991, the City adopted the Communications Hill Specific Plan (Specific Plan), which provided a comprehensive planning framework for development of a unified, high-density, pedestrian-oriented, urban community with a mix of uses on and around Communications Hill. The Specific Plan included multi-family neighborhoods, a public school, parks, a playfield, open space areas, a 50,000 square foot neighborhood commercial center, plus additional commercial areas throughout the residential areas, and civic uses. The initial phase of the project resulted in the development of up to 765 residential units, consisting of townhomes, row homes, condominiums and other medium to high-density attached dwellings. Also includes was the development of a 1.3-acre park, arterial roadways and other infrastructure to facilitate future phases of development.
Services Provided: Biological/Botanical Surveys, Section 404 Clean Water Act Jurisdictional Delineation, Environmental Permitting, Endangered Species Act Consultation, Habitat Restoration Design, Mitigation Construction Oversight, Annual Mitigation Monitoring and Reporting, Regulatory Compliance Coordination, Deed Restriction coordination, and Conservation Land Management.
Olberding Environmental, Inc.
"Providing professional consulting services since 1997"
